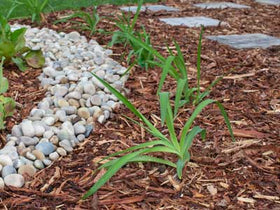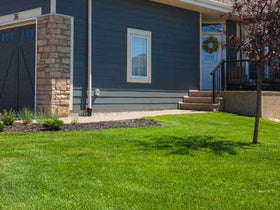How many deck piles do I need?
When applying for a deck permit in Edmonton, you will need to indicate the beam size you are using. The beam size required is determined by the spacing of your piles. Here is a visual breakdown of how to determine the number of piles needed for a deck that is attached to your home (ledger board).
Legend
Beam
Piles
Joists
Ledger Board
Beam Cantilever
The beam cantilever is the distance from the end of a beam to the first contact point that rests on your deck posts.
The maximum beam cantilever in Edmonton is 16 inches ( 1' 4").
Method 1 - Piles Spacing
Begin by measuring the total deck width minus the desired beam cantilever (max 16" or 1' 4").
In this example, we have a total deck width of 23' 8". We chose 16" cantilever for both ends, which gives us 21' beam span.
Next, we divide this 21' span into sections so that we have less than the maximum beam span allowed.
Maximum Beam Spans Edmonton
|
Beams 2 - 2 x 8" 3 - 2 x 8" 3 - 2 x 10" 2 - 2 x 12" |
Max Span 7' - 6" 9' - 9" 11' - 11" 13' - 10" |
In our 21' example, when divided into two sections we have a measurement of 10' 6". Looking at the Max Span column this is less than (3ply) - 2 x 10" beam | 11' 11" | and (2ply) - 2 x 12" | 13' 10" |. Choosing one of these options we would need a total of three piles for the front face of our deck.
Another option would be to have four piles. We do this by dividing our 21' span into three sections of 7' - this allows us to use any of the four beam options.
Using shorter beams such as 2x8 may be necessary when the height of your deck is low.
Method 2 - contact point to contact point
The first method is a quick way of finding how many piles you will need for your deck and can be used in most cases.
- Total Deck width
- Minus Cantilever's
- Minus post width's
- Divided
- Equals beam span (sections)
The beam span tolerance is precisely measured from the inside contact point that the beam rests on the post, measured to the adjacent inside contact point. We used 6 x 6 posts. So the true span with three piles is 21' minus three 6 x 6 post widths. When divided into two sections each span is 9' 9" which is eighteen inches shorter than the first method. For our example deck using the contact method, we are able to use a 3ply 2x8 beam that would not have passed using the first method.
Most of the time the first method is enough, thou occasionally you may be trying to reduce the number of piles used or looking to fit a smaller beam. This contact point to contact point method will give you a true beam span.
It's not a bad thing to have a stronger beam than necessary.
Step 2 - How many rows of piles?
Depending on the distance of your deck away from your house (ledger board) and the size of joists you use. You may need another row of piles to support an additional beam. Similar to beams, joist size and spacing have different maximum joist spans.
First measure the distance of your deck away from your house. Our example is 15' 3 1/2"
Our joists will also have a cantilever (joist overhang past the beam that it rests on).
There are two joist cantilever maximums.
- 2x6 and 2x8 joists have a max of 16" (1' 4") - the same as beams.
- 2x10 and 2x12 joists have a max of 24" (2')
Using the maximum joist spans table we can find the appropriate joist dimensions.
Maximum Joist Spans
|
Joist 2 x 6" 2 x 8" 2 x 10" 2 x 12" |
Span 16" o.c. 9' - 4" 11' - 7" 13' - 8" 15' - 7" |
Span 24" o.c. 8' - 2" 10' - 9" 12' - 11" 14' - 8" |
Our example deck is over 15' - so lets use the 2 x 10 / 2 x 12 maximum cantilver of 24" (2').
Next, minus our chosen cantilever measurement and beam width from our total deck distance away from the house. This equals 12' 11" in our example.
According to the max joist span table, we can use 2 x 10 and 2 x 12 at both 16" o.c. and 24" o.c.
To reduce the cost of lumber in this example, we would use 2 x 10 at 24" o.c. Which has a maximum joist span of 12' 11".
o.c. (on center)
- Refers to the spacing between joists. Tighter spacing has a larger joist span allowance.
| 24 " o.c. | 16" o.c. |
 |
Another row of piles and beam would need to be added if we use 2 x 8 or 2 x 6 joists.
Sample images of adding a second row of piles.
Other factors that affect the number of deck piles you will need.
- Multiple deck heights
- Angles and curves.
- Deck pattern
If you have questions about decks or are looking for a quote, please contact us at (780) 486-2744 any time. Park Landscaping
Or visit All Decks for deck pricing in Edmonton, great local builder.
Already have a deck?
We have many landscaping materials to cover the area under your deck to keep weeds and other vegetation under control.














Leave a comment